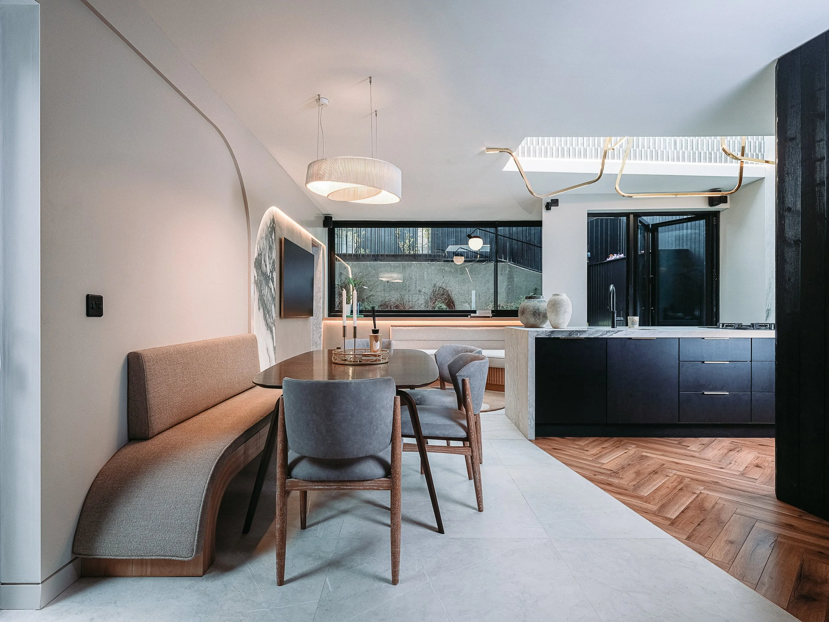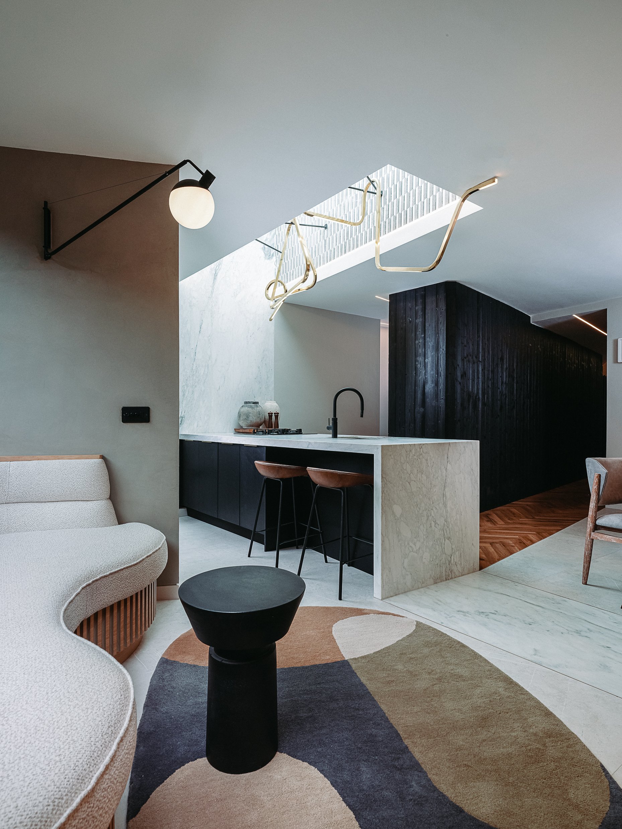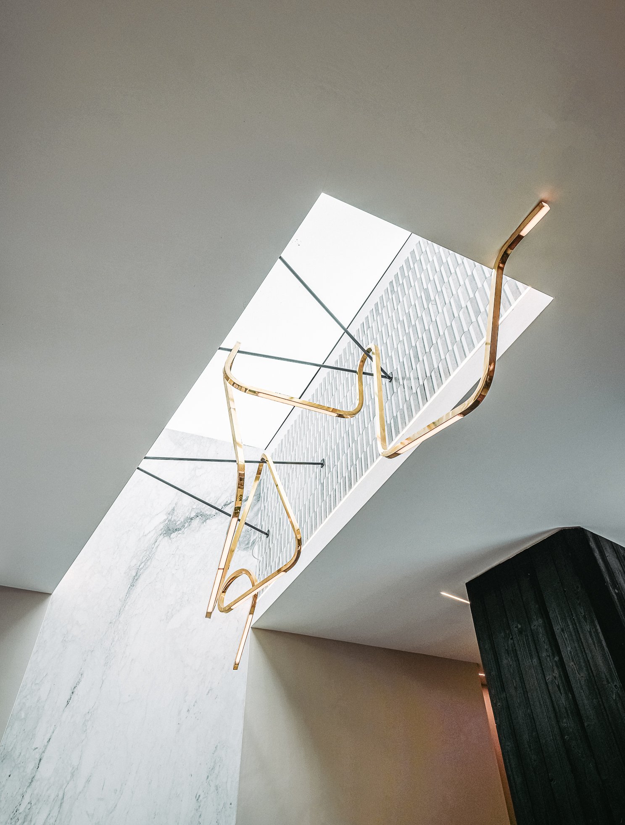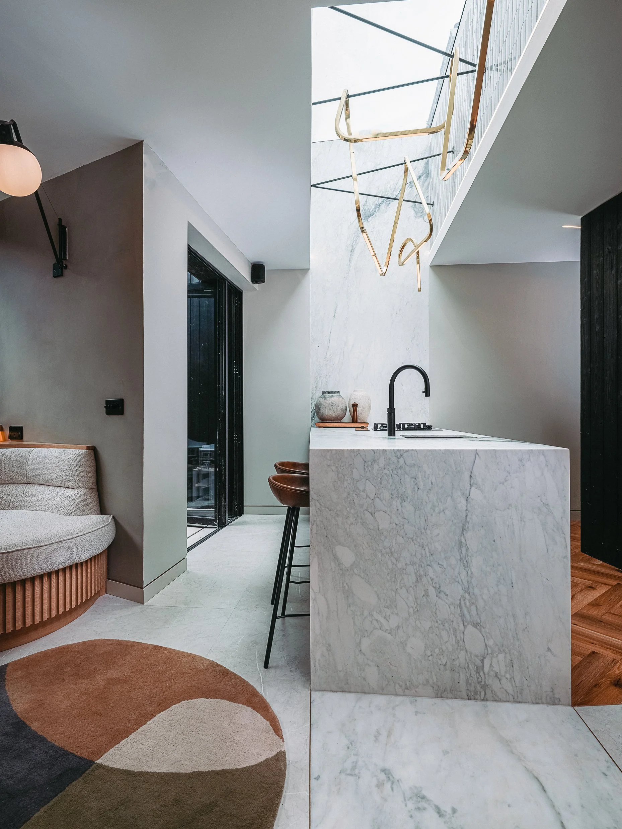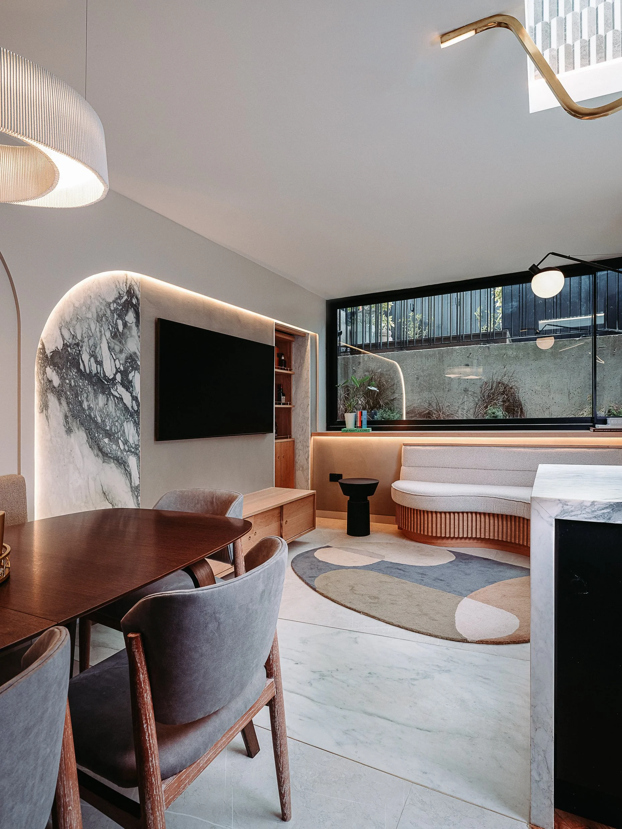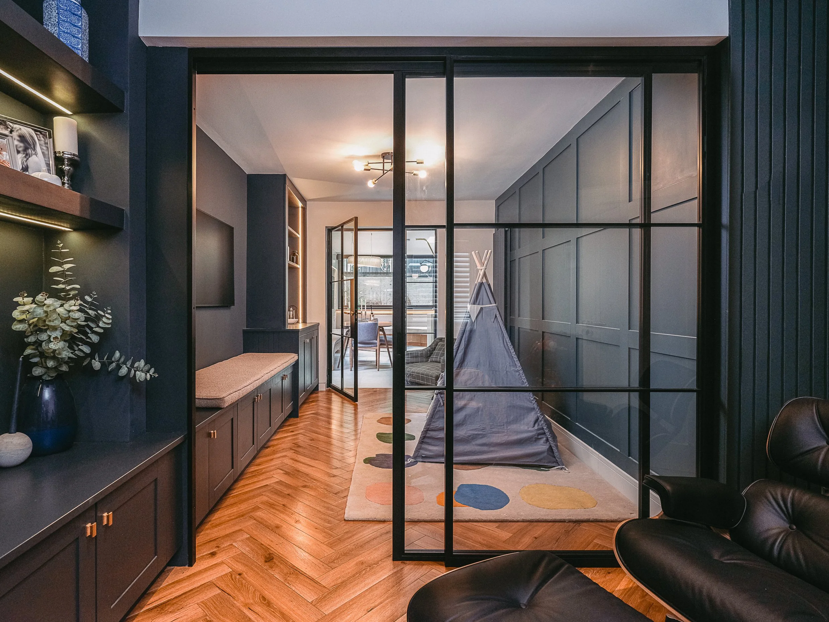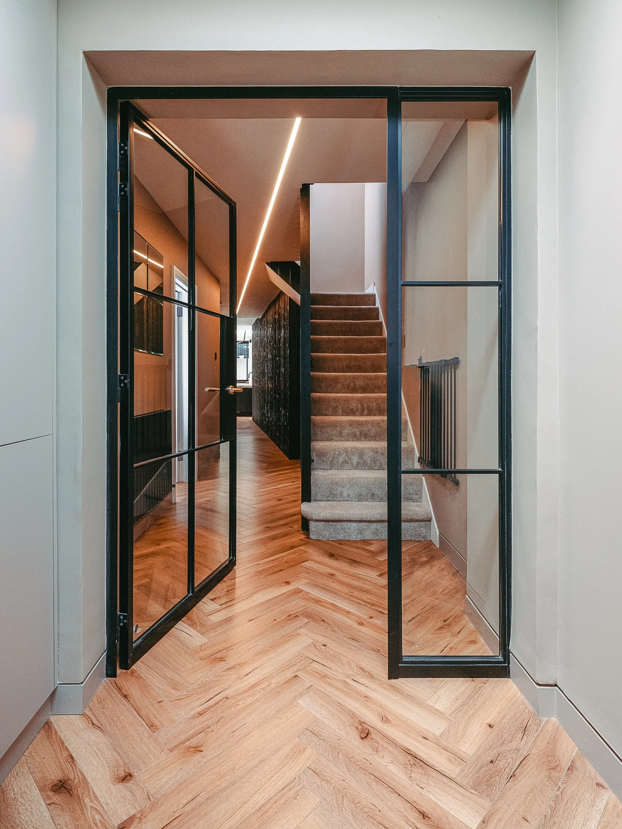
73 WOODSIDE
A full house renovation was done to transform a standard “estate” house into a modern and comfortable home with a concentration on the ground floor living space.
The 1st floor and converted attic were done up to bring up the quality of spaces like bedrooms and bathrooms while the main work was done to re-imagine the ground floor completely.
A porch extends the entrance lobby and as you enter you can see all the way to the back windows of the extension makes the house feel grand. The black charred timber wall to the left acts as a guide but also hides a toilet, utility and pantry behind a series of hidden doors making the black wall itself feel like a huge object in the space.
Sitting & Dining Rooms Transformation, turning dated spaces into relaxing and modern interior. Our clients' top priority was to maximise storage and create space to both relax and entertain. We went with a more traditional and darker look for these 2 rooms as a contrast to the rest of the house, and used dark blue and green tones to create a sense of calm in the sitting room. For the kids, we created a separate play area using stylish crittall doors. These provide a sense of independence while ensuring parents can always keep an eye on them. We extended the low built-in storage across the back wall, not only housing all the children’s toys but also providing a seating area for their friends. The crittall doors also allow natural light to flow beautifully from the front to the back of the home, creating a bright and inviting space.
The new kitchen extending into the garden to create a multi-space set up with the island as a centrepiece and a very large pantry hidden behind charred timber wall that holds everything else. The rooflight is extended up nearly 2 meters through the ceiling creating a void of light, and inside it we designed and a one of a kind brass light that twists and bends on itself taking up the void while also creating a very even working light for the counter itself.
A custom curved lounge seat we designed sits at the window to the left and faces the new space, where a mixture of 5 solid surfaces - charred timber, herringbone walnut, stone tile, Italian marble and venetian plaster - come together in the most unusual way. The marble that runs down 2 walls, across the floor and kitchen island was specially picked and imported from Italy and it visually divides areas within the extension, allowing kitchen, dining and lounge areas to have their own space and character.
Our vision for the kitchen island light was to flood the space with light during the day and transform it into a stunning, sculpture-like installation at night. This unique light fixture disrupts the straight lines of the kitchen and fills the void above, uniting all elements. Handcrafted from brass, the electrics are seamlessly integrated within, running through the light and suspension bars. Evenly distributed light panels ensure uniform illumination over the kitchen island, while the shape twists and turns, mimicking a metallic cloud floating above. The roof light extends 1.5 meters through the ceiling, creating a surreal infinity effect with no visible glass, adding to the magical daylight source. The internally tiled void completes this mesmerising installation.
.
Earthy and warm tones are used across the finishes of the space, giving it a calm feel.

