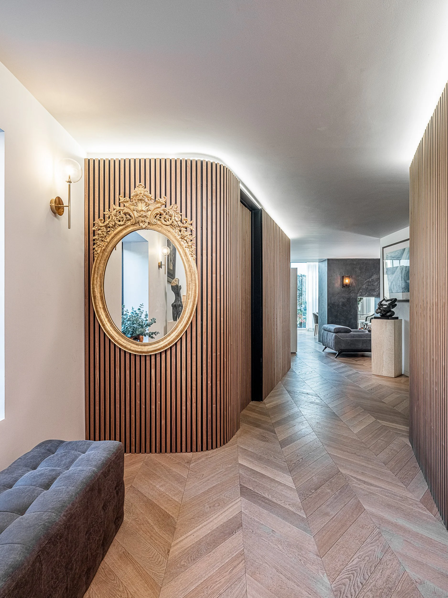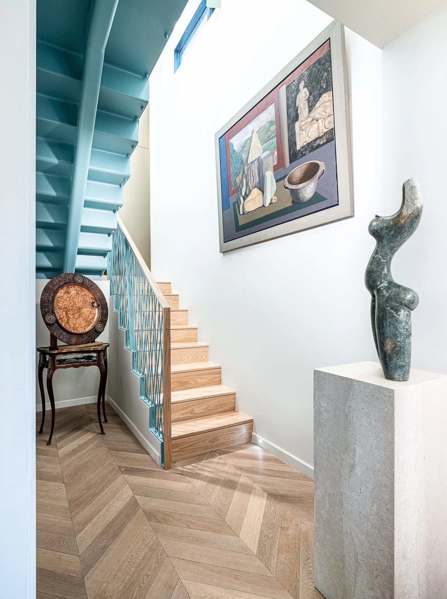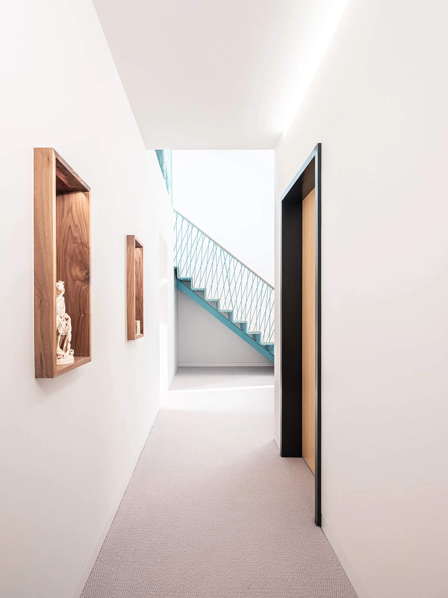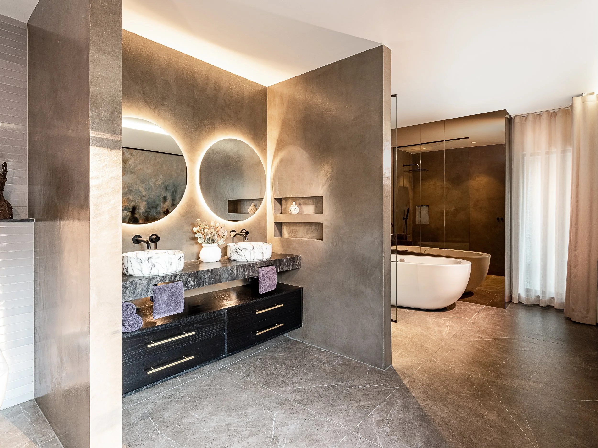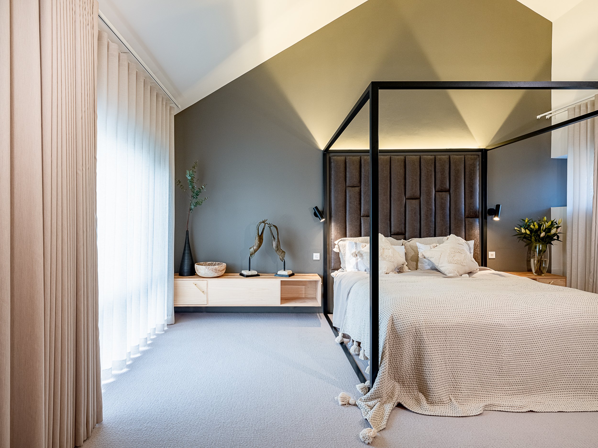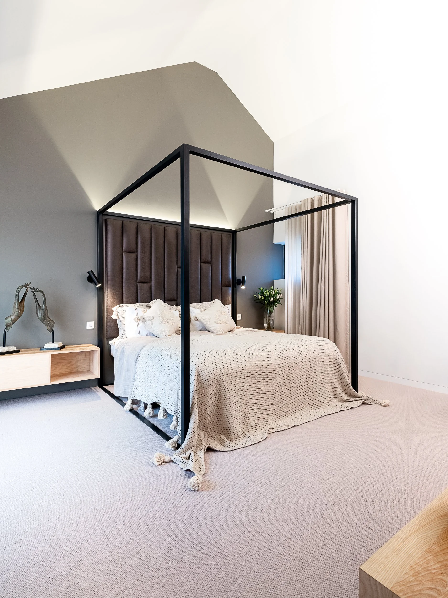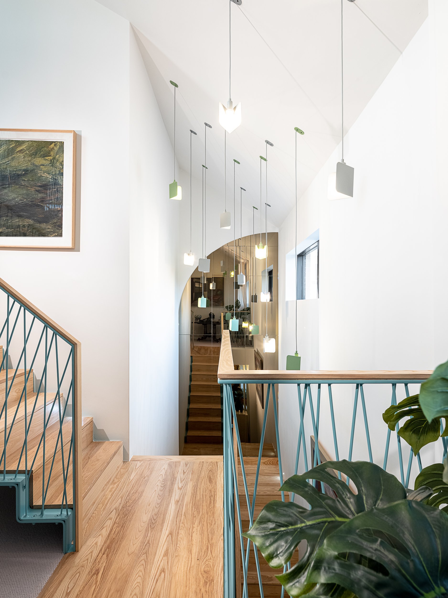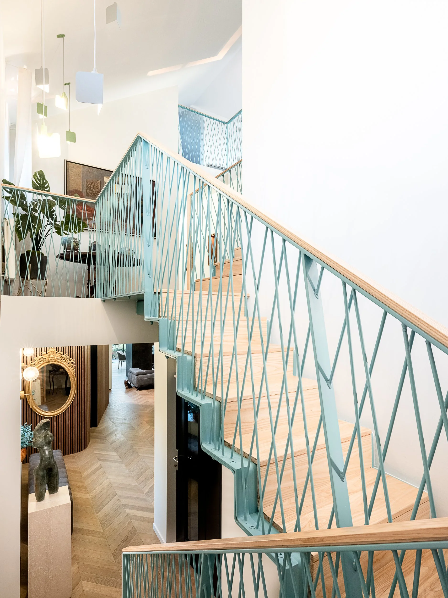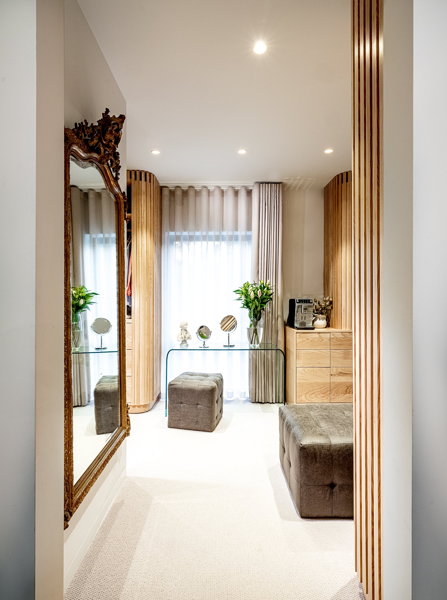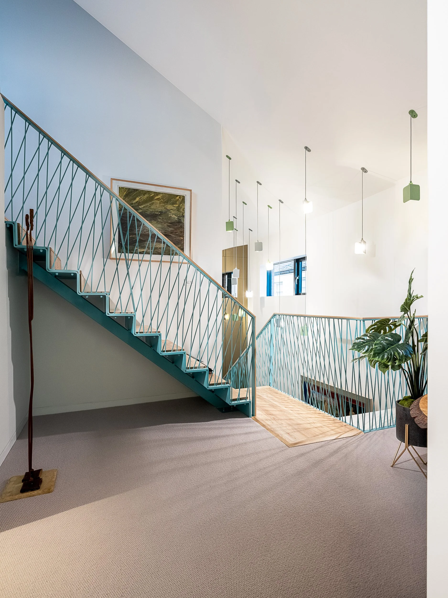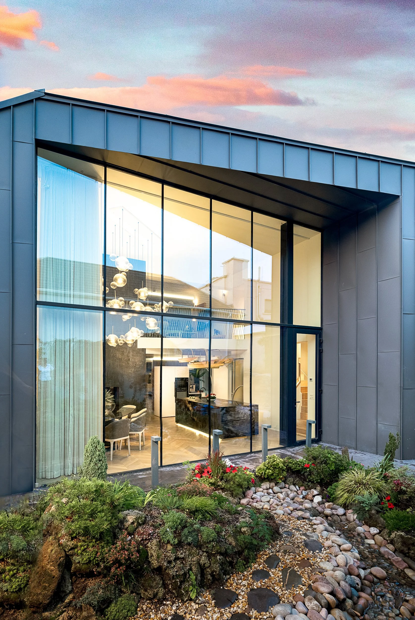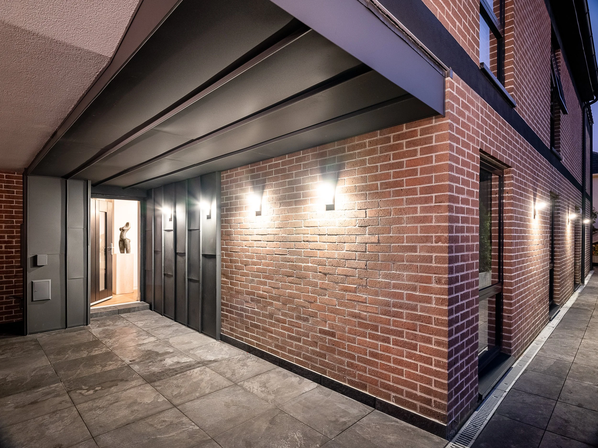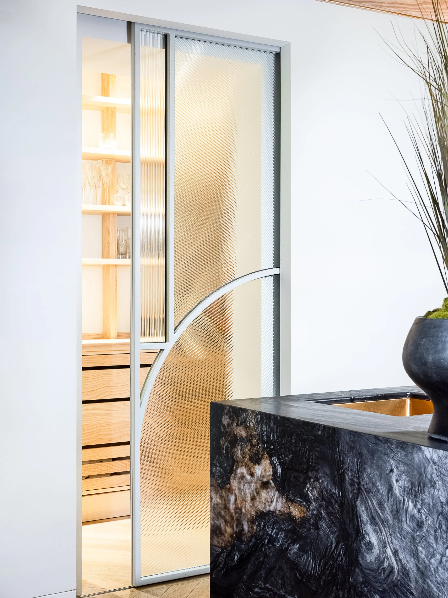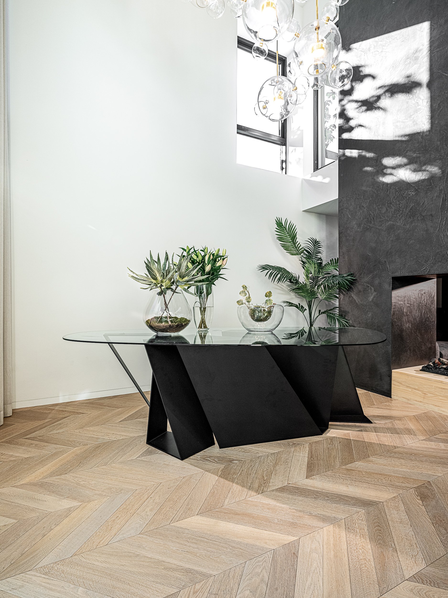
THE WELLINGTON 2B
2B Wellington Road is a private residence in Ballsbridge, Dublin. We were enlisted on this project to transform a former commercial optical surgery into a luxury private residence.
The challenge was to transform this 300sqm sterile clinic into a cosy residence for two people. The building originally consisted of a number of small examination rooms, surgery rooms and narrow hallways. Our design intent was to create an open plan living space that would optimise natural light and create large and comfortable living spaces. The inclusion of a garden space was necessary as the client is an avid gardener.
A 300sqm building with the client use as the central focus we decided on two bedrooms, one for the client and a guest bedroom as luxury was the primary goal of this property.
The original building was connected to an exisiting coach house via a conservatory. Removing this facilitated a small city garden suitable for the clients needs.
The original structure included 3 floors separately enclosed. By removing multiple sections of the original floors we created a dialogue between ground, first and second floor, linking the entire house as one and creating a series of double and triple height, light filled spaces. This connects the attic art studio down to the ground floor as one large volume of space. In this vast space, this links the floors so that the clients never feel far from each other. Removing a section at the rear of the house created a triple height living space for the kitchen / dining area and this allows both the ground and first floor to be flooded with natural light due to the inclusion of a 5.7 x 6m curtain wall window, externally clad in charcoal zinc oxide to contrast with the traditional red brick of the building exterior. We opened up the entire ground floor only enclosing the guest bedroom, bathroom and utility room.
The removal of a floor in the master bedroom created a double height space that feels both spacious and luxurious. The first floor includes the living and sleeping space for the client. The master bedroom and ensuite on the first floor is entered via the walk in wardrobe. This walk in wardrobe acts as a decompression space for the client before rest in the bedroom or relaxation in the spa like bathroom.
The second floor includes the art studio, attic space and a third bathroom.
The addition of a dormer (also clad in charcoal zinc oxide) to the attic space makes for optimum natural light with full headroom for the art studio. Underfloor heating, hyper insulation and a central humidity system (to assist with the clients dry eye condition) were built into the shell and core. The integration of a heat / air exchange system makes this a more sustainable and comfortable build.
Washing and repointing of the exterior brick completed the architectural renovation for this project.

